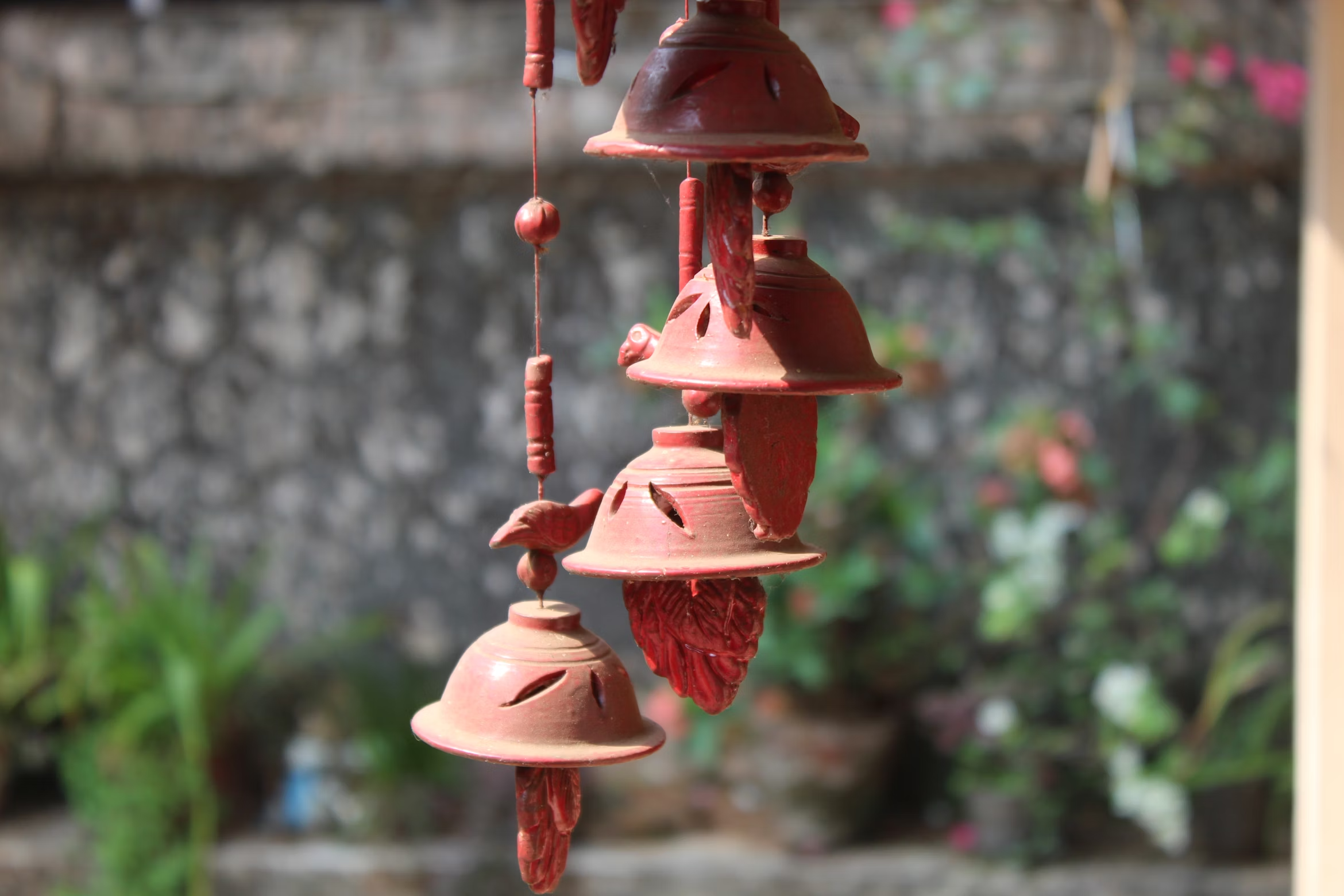
Feng Shui, an ancient Chinese practice rooted in Taoist philosophy, has long influenced architectural design across many Asian countries. In Indonesia, a culturally diverse nation with significant Chinese heritage—especially in urban centers such as Jakarta, Surabaya, and Medan—Feng Shui continues to play a meaningful role in shaping residential, commercial, and even public architecture. Its integration into Indonesian architecture reflects a unique blend of traditional beliefs, cultural adaptation, and modern functionality.
Feng Shui, which translates to “wind” (feng) and “water” (shui), is a system of geomancy that aims to harmonize individuals with their environment. Based on the flow of Qi (energy), Feng Shui seeks to balance the five elements—wood, fire, earth, metal, and water—within a space to promote well-being, prosperity, and health. Architectural applications of Feng Shui involve the orientation of buildings, the placement of doors and windows, the flow of natural light and air, and even interior arrangement and landscaping.
In architecture, these principles are not only seen as spiritual or mystical guidelines but also as practical design considerations that affect airflow, lighting, and human comfort. This duality has helped Feng Shui persist in modern contexts, including Indonesia's increasingly urbanized architectural landscape.
The practice of Feng Shui in Indonesia can be traced back to the arrival of Chinese immigrants, particularly during the colonial era. Many Chinese-Indonesians (Peranakan) preserved their ancestral traditions, which included adhering to Feng Shui principles in constructing homes, temples, and shops. In cities with large Chinese populations, such as Semarang or Pontianak, shophouses and temples were often built following classic Feng Shui formulas, such as ensuring the main door faces an auspicious direction or placing water elements in strategic positions to attract wealth.
Over time, these architectural customs blended with local Indonesian styles and materials. For instance, the integration of open courtyards—popular in traditional Chinese homes—with Javanese joglo structures created hybrid forms that respected both the natural environment and cultural beliefs.
In contemporary Indonesian cities, Feng Shui remains a consideration for many homeowners and developers, especially those catering to Chinese-Indonesian markets. Residential property buyers often consult Feng Shui experts before purchasing or renovating homes. Common considerations include:
Orientation of the Main Door: Ideally, the front door should not face directly toward a sharp corner or a T-junction (jalan tusuk sate), as this is believed to invite negative energy.
Kitchen and Bathroom Placement: Kitchens, representing fire, should not clash with water elements like bathrooms or sinks. Poor placement may disrupt household harmony.
Staircase Position: Staircases should not face the main entrance directly, as they are thought to let energy escape too quickly.
Use of Mirrors and Colors: Mirrors are used to reflect energy, but their placement is crucial—especially avoiding mirrors that reflect the bed or main door. Color schemes often follow the elemental balance needed for a particular household.
These principles influence not only the layout but also the resale value of properties in areas where Feng Shui is widely respected.
Feng Shui principles are also applied in commercial buildings and office design. Business owners believe that a well-balanced layout can attract customers, boost employee productivity, and ensure financial success. For example, the location of a cash register in a retail store, or the placement of a CEO's desk in an office, may follow Feng Shui guidance. Some corporations even seek Feng Shui consultation before laying the foundation of a new building.
In cities like Jakarta, large malls and office towers often incorporate water features in their entrances or lobbies to “invite wealth” and use curved pathways to facilitate gentle energy flow. The Grand Indonesia Mall and various high-rise condominiums subtly integrate such elements into their design, often without overtly labeling them as “Feng Shui” features—showing how the practice is seamlessly woven into modern aesthetics.
Indonesian architects increasingly find themselves balancing modern design sensibilities with clients’ traditional Feng Shui requirements. This calls for a nuanced understanding of both architectural principles and metaphysical guidelines. Some architectural firms collaborate with Feng Shui consultants during the early planning stages of a project, ensuring that form and function align with spiritual harmony.
Architects must consider factors like sunlight exposure, ventilation, spatial flow, and landscape integration—not only for practical purposes but also for symbolic meaning. For instance, incorporating a central courtyard or garden (representing the earth element) not only provides natural cooling and social space but also satisfies Feng Shui's call for grounding and balance.
While widely practiced, Feng Shui in Indonesian architecture also faces criticism from some quarters, especially among those who view it as superstition or incompatible with modern scientific thought. Others argue that architecture should be inclusive of Indonesia’s full cultural and religious diversity, which spans Islam, Christianity, Hinduism, and indigenous beliefs.
Despite this, the enduring presence of Feng Shui in both traditional and modern architecture reflects its ability to adapt and coexist within Indonesia’s pluralistic society. It is not necessarily about religious dogma, but about creating spaces that feel good to live, work, and interact in—spaces that respect nature, flow, and human psychology.
Feng Shui’s role in Indonesian architecture illustrates the intersection of tradition and modernity, of belief and design. Whether consciously applied or subtly integrated, its principles continue to shape how many Indonesians interact with their built environment. As urbanization accelerates and sustainability becomes more important, Feng Shui’s core ideas—harmony with nature, thoughtful layout, and energy balance—may become even more relevant in creating spaces that nurture both the body and the soul.